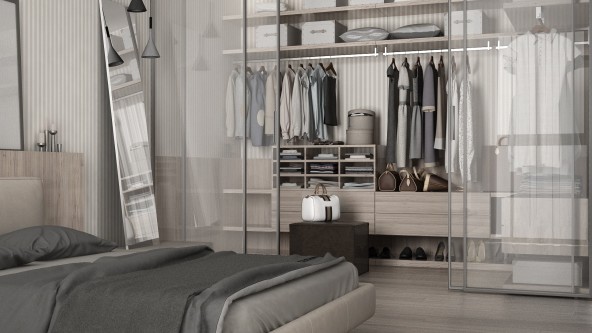closetplace
The Role of Closets in Integrated Home Design
# Combining Function and Aesthetics

The Role of Closets in Integrated Home Design
By Bill Huntley
Integrated design in residential architecture takes a holistic approach to creating a harmonious and cohesive living environment. This approach considers the entire home as a single entity. Ideally, every element, from the layout and structure to the interior design and landscaping, is planned together to create a seamless and functional living space. It involves collaboration among architects, interior designers, engineers, and other professionals from the very beginning of the project. This ensures that all aspects of the design are aligned and work together harmoniously.
The main elements of this approach emphasize sustainability, functionality and aesthetics, technology integration, and adaptability. The needs and preferences of the occupants are at the forefront of the design process. By considering all these elements together, integrated design creates a cohesive, efficient, and sustainable living environment that enhances the quality of life for its occupants.
In my experience designing closets for new homes, closets and storage spaces are often overlooked, but they play a crucial role in integrated home design. Here are a few ways they fit into the concept:
- Maximizing Space: Closets help in utilizing every inch of space efficiently. Custom-built closets can be designed to fit awkward spaces, making the most of every nook and cranny.
- Aesthetic Continuity: Integrated home design aims for a seamless look throughout the house. Closets with matching doors, handles, and finishes can blend in with the overall design, maintaining a cohesive aesthetic.
- Functionality: Closets can be designed with specific functions in mind, such as walk-in closets with built-in organizers, shoe racks, and drawers. This enhances the functionality of the space and makes it easier to keep things organized.
- Smart Storage Solutions: Modern integrated home design often includes smart storage solutions. Closets can be equipped with pull-out shelves, rotating racks, and other innovative features to make storage more efficient and accessible.
- Lighting: Proper lighting in closets is essential for visibility and can also enhance the overall design. Integrated lighting solutions, such as LED strips or motion-sensor lights, can be both functional and stylish.
- Sustainability: Using eco-friendly materials and sustainable design practices in closet construction can contribute to a greener home. This aligns with the principles of integrated home design, which often emphasizes sustainability.
Closets are more than just storage spaces; they are integral to the overall design and functionality of a home. By considering their role in integrated home design, you can create a more cohesive, efficient, and aesthetically pleasing living space.