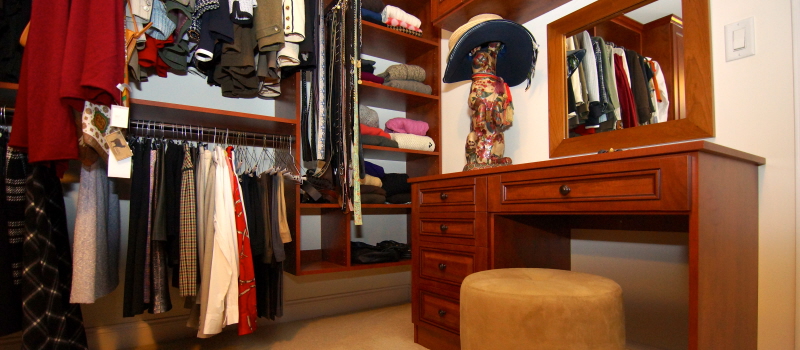closetplace
Closet Design Basics
#

Why S0 Many Builders Get Closets Wrong
We pulled some builder-built closets out of a New Hampshire home this week to replace them. They were sturdy and well built, but the height clearances for the hanging rods were all wrong. The double hanging rods were short by 6 or 7 inches! What happens is that the finish carpenter or the builder specs these details out on the fly with no real design basis for the placement of the components. It all looks good until the homeowner begins to hang clothing in the closet and the tails of the shirts or jackets get tangled in the rod and hangers below or bunch up in the floor. Many find this frustrating.
This is probably the third closet this month we've seen with this problem!
What happens is that the majority of builders or finish carpenters don't understand closet design. They may have seen a closet set up with double hanging rods and consider adding this feature to be an upgrade from the standard single rod or wire components that many use. The problem is:
- they don't have a background in closet design;
- they don't have any clothing or hangers on the job site to measure;
- they seldom consult the homeowner over closet design elements.
- The closets are one of the last details in a home that are finished, and there's a big rush at the end to get the project done and move on. So what they do is guess at the placement heights of rods and shelves.
And then homeowners live with someone's guess work at the center of their lives every day!
There are no code requirements for the way a closet is finished, so you the homeowner, need to monitor the work to ensure that you are getting what you think you are. Whether you're building a new home or trying to problem-solve closet issues in an existing home, use the following basic measurements as a guideline to a more functional closet.
These are the standard specifications that most closet designers follow when specking closet layouts. Of course people come in all sizes, so dimensions are personalized to accommodate height or other factors, but these standard dimensions work for most folks.
-
- Standard top shelf height: 84"
- Tall hanging: A recommended height of 65” (allows for hanging of long dresses, coats, and robes)
- Double hanging: A recommended upper closet rod height of 80 1/4", and a lower height of 39 1/4" (allows hanging of most shirts, folded pants, suits, blouses, jackets and blazers)
- Medium hanging: A recommended closet rod height of 45 1/4". (accommodates long skirts, and pants hung by the cuff)
- Short hanging: A recommended closet rod height of 39 1/4" (like double hanging units, these are for most shirts, folded pants, suits, blouses, jackets and blazers)
- Shelving: Adjustable shelves are the key to functional closets; recommended shelf depth is 14".
As always, I welcome your questions by phone or by email.